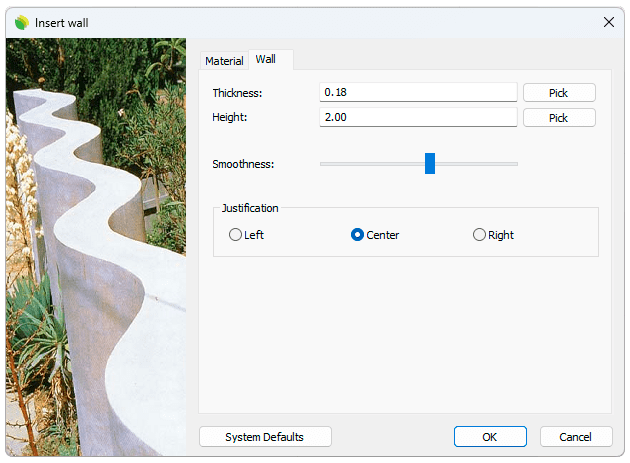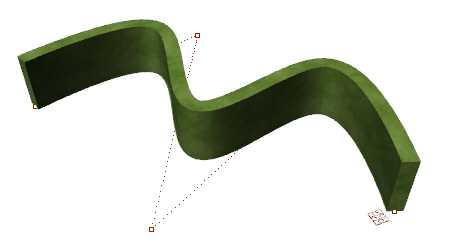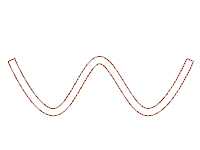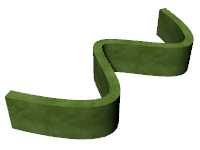Wall
Walls are used to divide the garden or the park into sectors for different uses.
Insert a wall
After running the laWall command, the Wall insert dialog box will appear. This dialog shows the basic options of the Wall object in different tabs.
Steps:
- Select the Wall parameters. Click OK to close the dialog
- Pick an existing curve in the model to define the wall path, or select a different option in the command line.
- Polyline: the wall will be created as if you were drawing a polyline.
- Spline: the wall will be created as if you were drawing a spline.
- Circle: the wall will be created as if you were drawing a circle. The first click determines the Center of the circle, and the second click determines the Radius.
- Arc: the wall will be created as if you were drawing an arc. The first click determines the insert point. Second click determines a middle point in the arc. The third and last click determines where the arc ends.
- Rectangle: the wall will be created as if you were drawing a rectangle. The first click determines one corner of the rectangle and the second click determines the opposite corner.
- Press ENTER, ESC or right-click to end the command.

Insert dialog box for the Wall object
Control points 
Wall objects have the same control points as the curves used to generate them.
In addition, they have a Move control arrow, to move the whole object.
Wall control points are automatically enabled when selecting walls one by one. To turn one ore more Wall object control points on just select the Walls and run the PointsOn command (or press F10). To turn a Wall object points off, press the Esc button or run the PointsOff command.

Control points on Wall objects
Options and parameters
The Wall object insert options and parameters are divided in different tabs, and are available from different dialogs:
- Wall insert dialog box (only available when inserting new walls).
- Wall properties area in Edit Panel.
- Object Properties dialog.
- Properties Explorer dialog.
General
General attributes for the Wall object: Name, Color, Layer, and Transparency (only visible in Conceptual display mode).
Wall
- Thickness: constant thickness along wall path.
- Height: constant height along wall path.
- Smoothness: precision in which the object is subdivided along the axis curve in order to fit with its path. This parameter is only relevant when the Wall object has been created from a curved curve.
- Justification: it marks the position of the axis relative to the structure. There are three possible justifications:
- Left: the path curve remains on the left of the wall.
- Middle: the wall will be built by distributing half of its thickness on either side of the path curve.
- Right: the path curve remains on the right of the wall.
Material
This tab lets you change the textured image assigned to this element and define the image size, reflectivity and transparency.
Edit options
These are the edit options for the Wall object, available in the Edit area of the Edit panel:
 Update
Update- Copy properties from another object
- Copy to another curve
- Invert curve
 Extract curves
Extract curves- Adjust
- Don't adjust to terrain
Wall graphical display
Wall object offers a simultaneous 2D and 3D display on the drawing.

|

|
| 2D | 3D |
 left click
left click