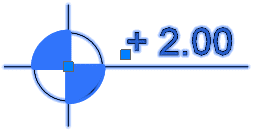Insert Level
(This command is only available in the Lands Design version for AutoCAD.)
This command inserts an elevation mark symbol and a text that indicates an elevation value.
Insert a Level
Steps:
- Specify the Level dimension.
- Specify the Level insert point.
Note: the dimension value is not linked to the elevation where this object is inserted.
Control Points
The Level object has two control points:
- Symbol control point: it moves the whole object (symbol and dimension text).
- Dimension control point: it only moves the dimension.

Edit options
The edit options for the Level object are the same as a regular dimension and a block in AutoCAD.
Level graphical display
The Level object only has a 2D representation and it is visible in any Display mode.
 left click
left click